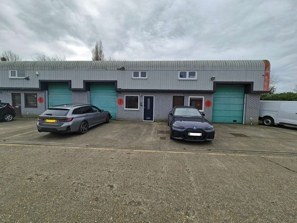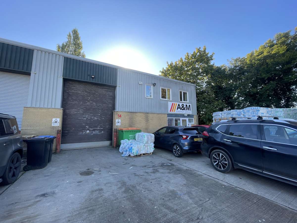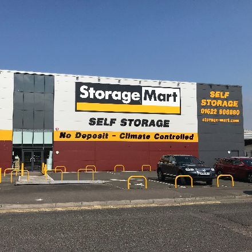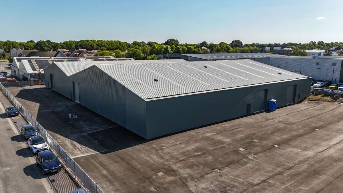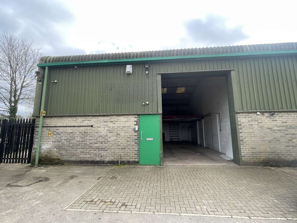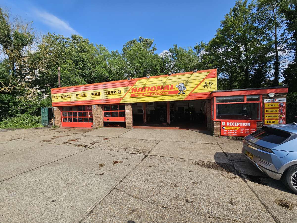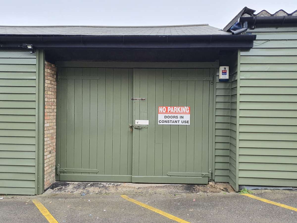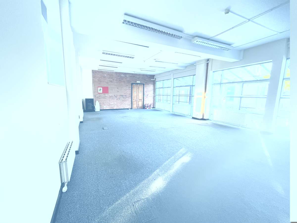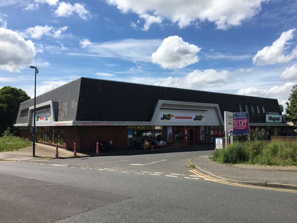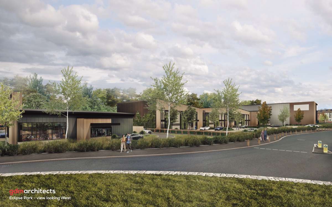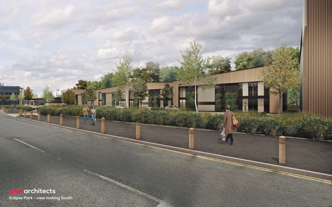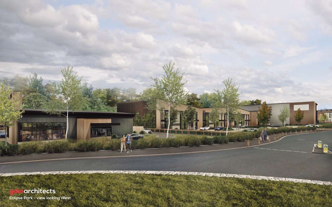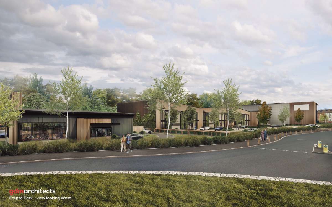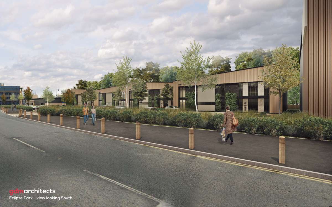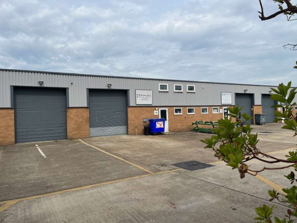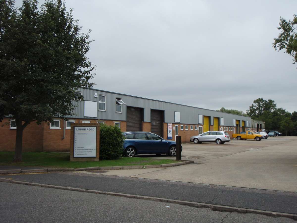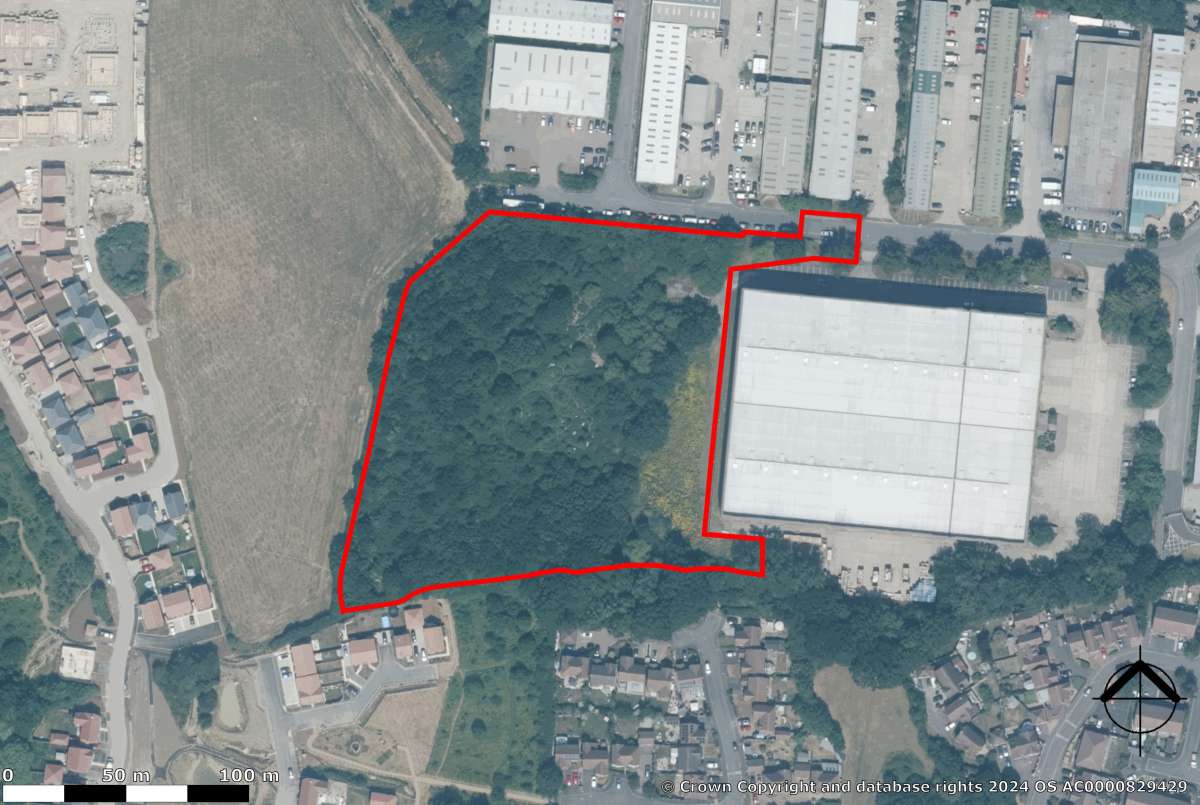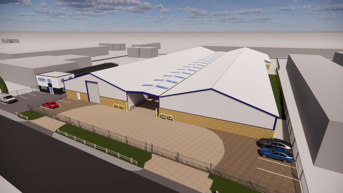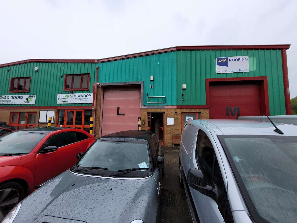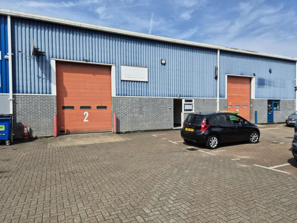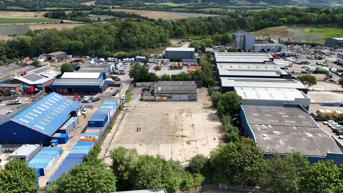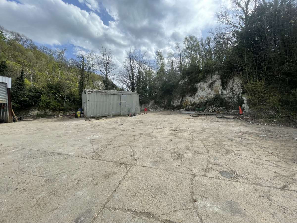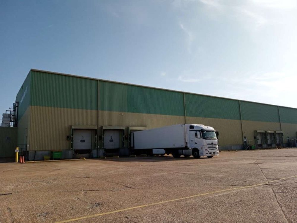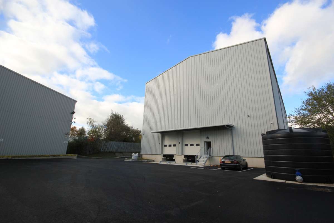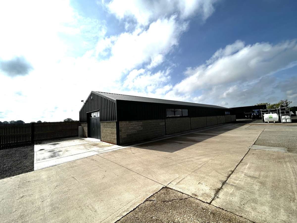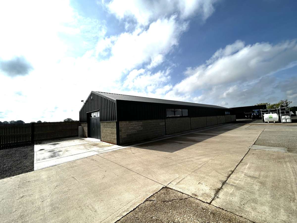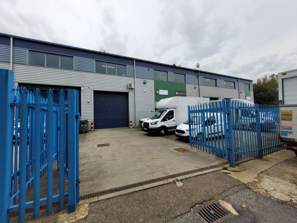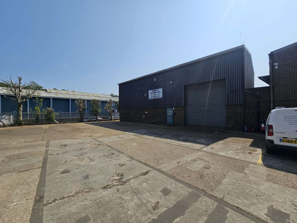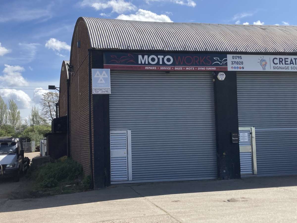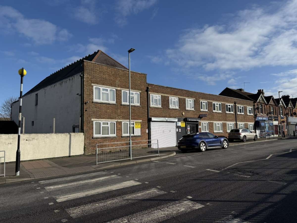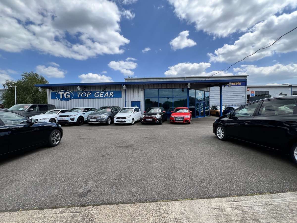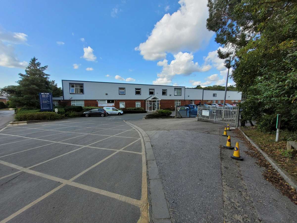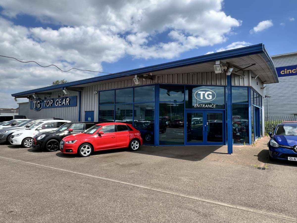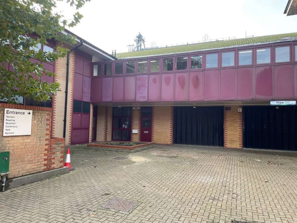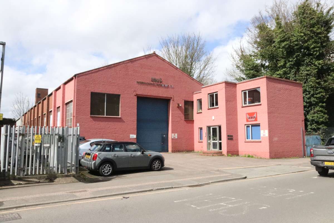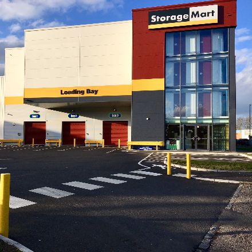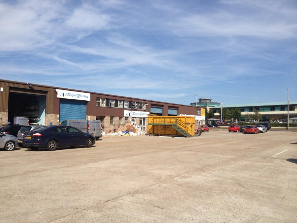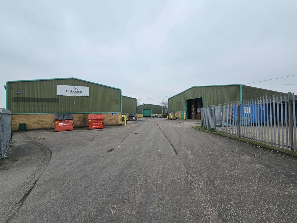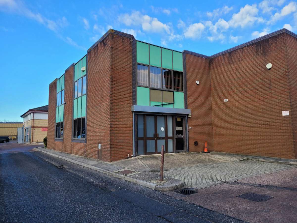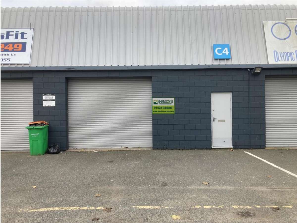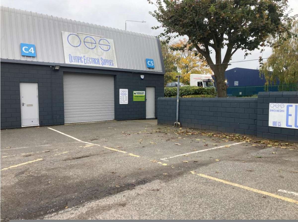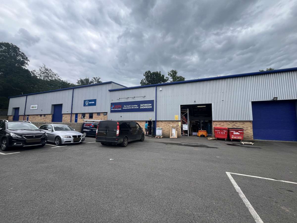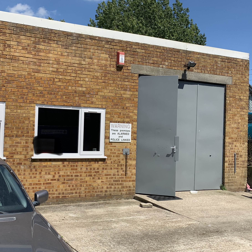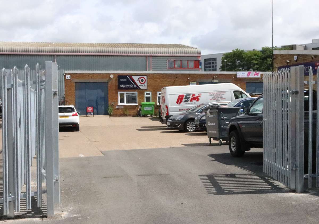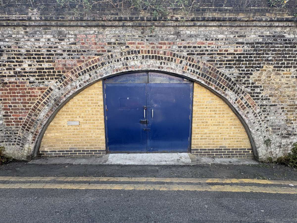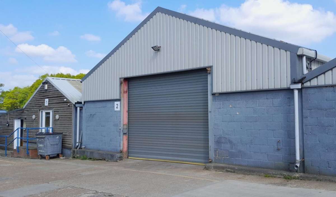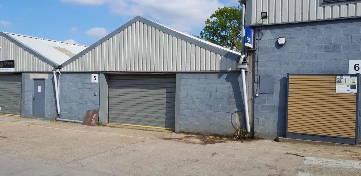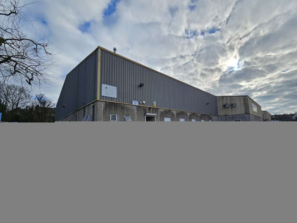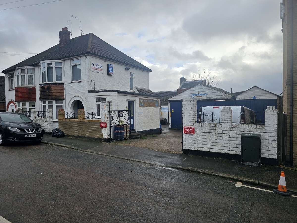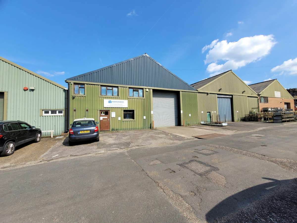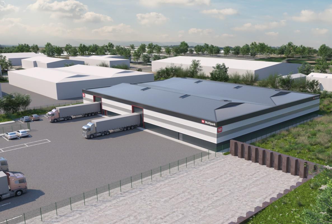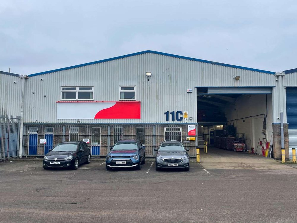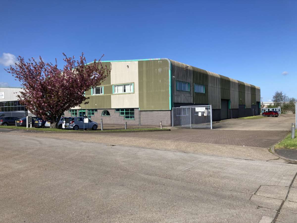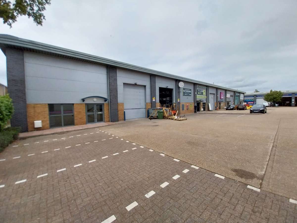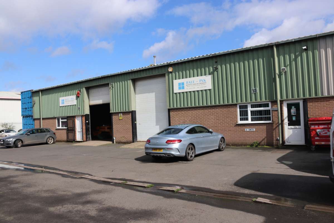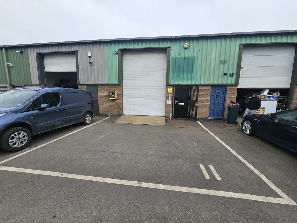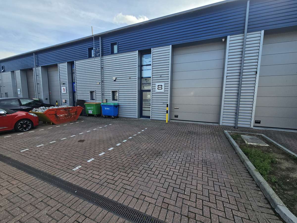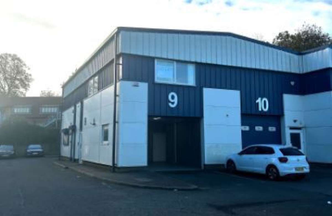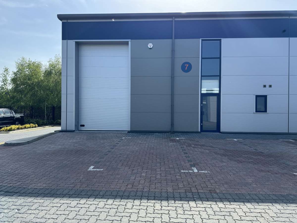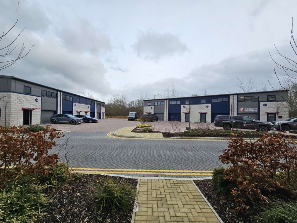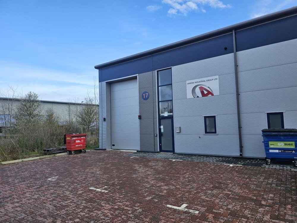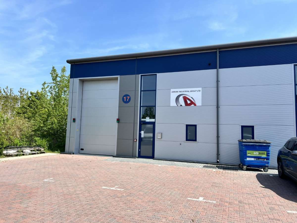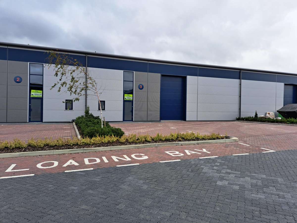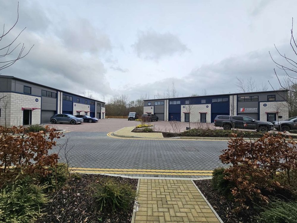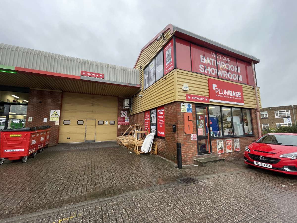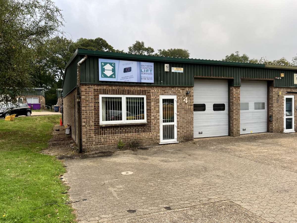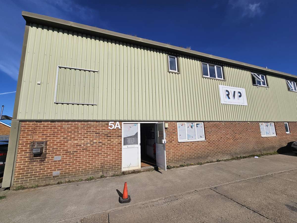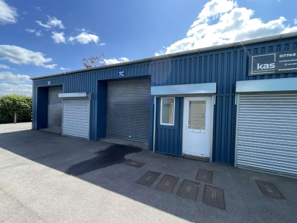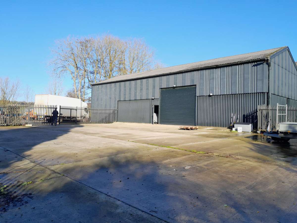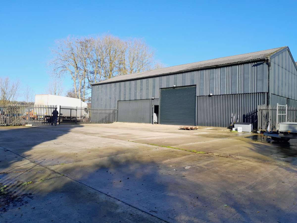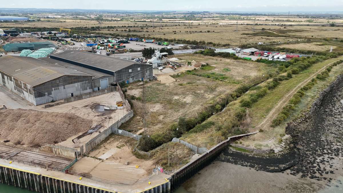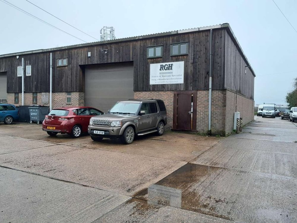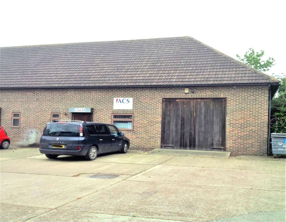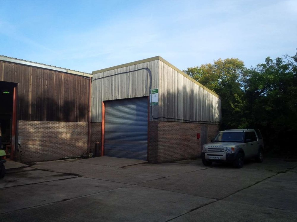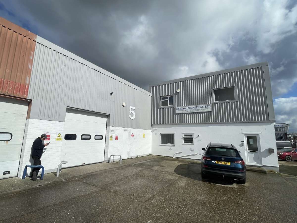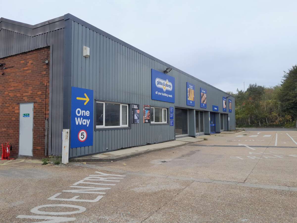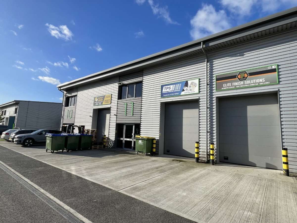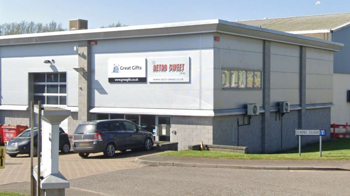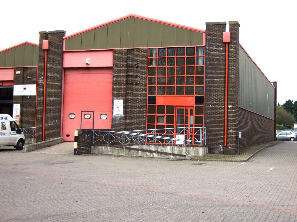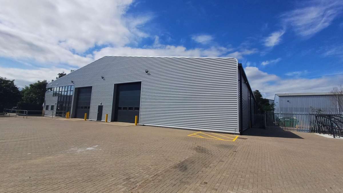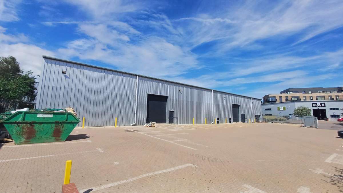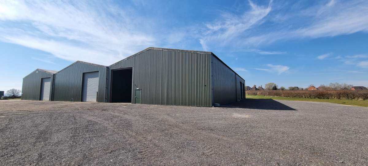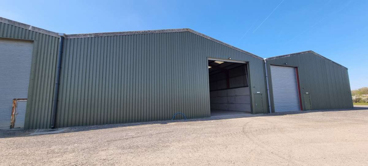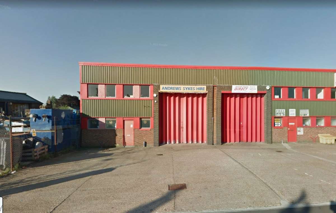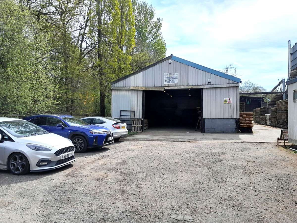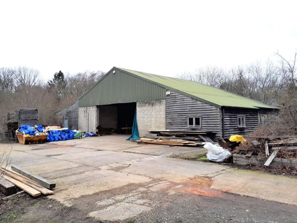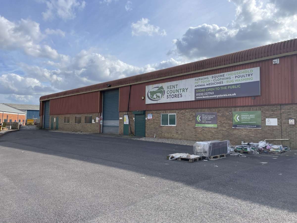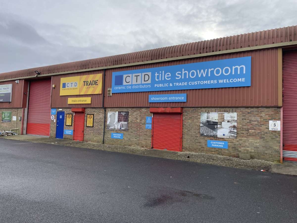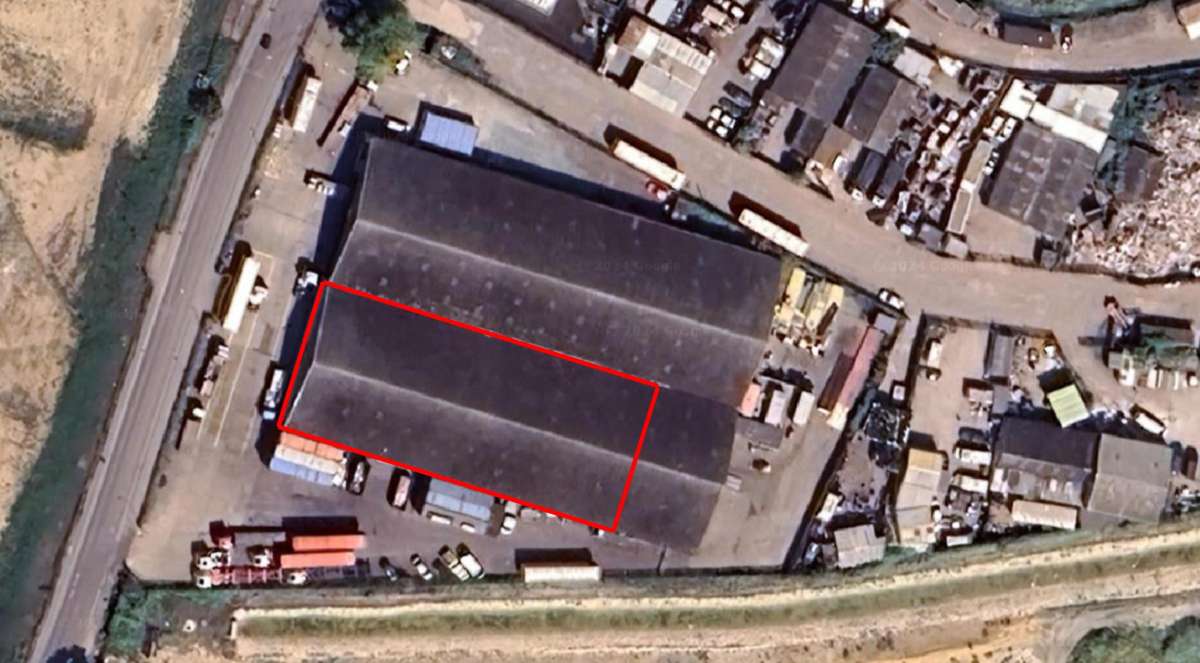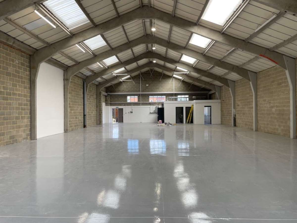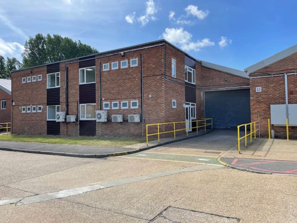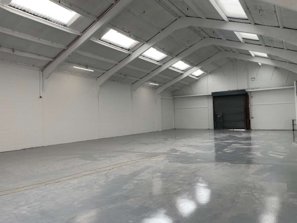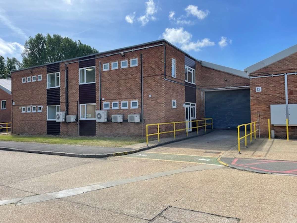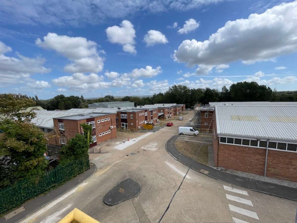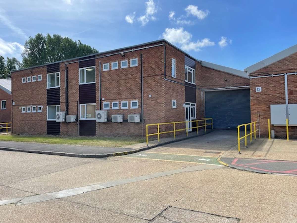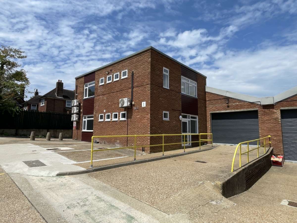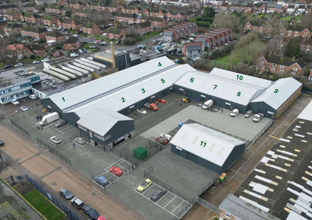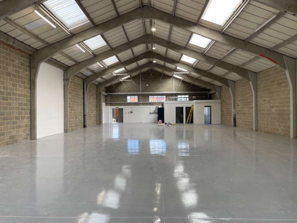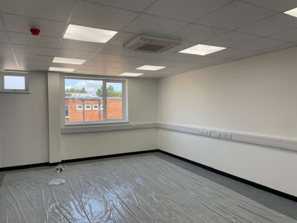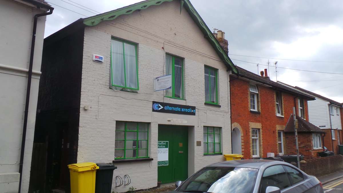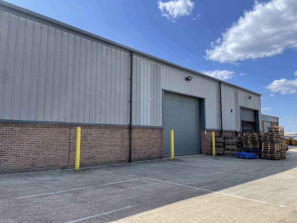
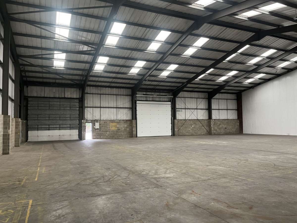
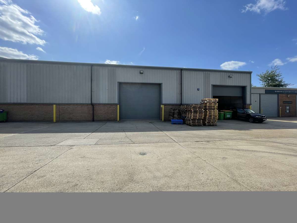
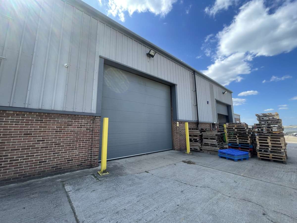




Industrial Unit To Let Maidstone
PROPERTY ID: 118132
PROPERTY TYPE
Industrial Unit
STATUS
Available
SIZE
10,414 sq.ft
Key Features
Property Details
Situated on the B2163, Heath Road, midway between the A229 (Hastings Road) and the A274 (Sutton Road), the property is approximately 4 miles south of Maidstone Town Centre. and 1.8 miles South West of Bircholt Road (Maidstone Industrial Estate). Access to the M20, approximately 5 miles, is via Willington Street for J7 or through the Town Centre for the M2 on J6 of the M20. What3Words location is: https://w3w.co/weddings.jumbled.inventors
Available Now To Let - Workshop / Warehouse Unit With Good Forecourt. Unit 1b Is Of Steel Portal Frame With Brick And Clad Elevations And Two Full Height Shutter Doors. Monchelsea Farm Offers 38,000 Sq Ft Of Commercial Accommodation On A Site Of 2.274 Acres, Developed Originally As A Haulage Yard And Use For Storage And Distribution - Offices, Warehouse, Workshop, Secure Yard And Car Park. The Unit Has Consent For Class E, B2 And B8 Uses. Unit 1b Offers An Open Plan Warehouse Unit (currently Racked Out) Benefitting From 7m Eaves, There Are Two Full Height Shutter Doors To The Front Elevation. The Property Benefits From 3 Phase Power, Led High Bay Lighting And Fibre Broadband Is Available. The Floor Area Is Comprised As Follows, Measured On A Gia Basis: Workshop - 967.50 Sq M = 10,414 Sq Ft Larger Secure Concrete Forecourt With Excellent Car Parking Eaves = 7.0m Warehouse / Workshop Building 7.0m Eaves Class E, B2 And B8 Use Led High Bay Lighting 3 Phase Power Fibre Broadband Available Large Forecourt / Yard Epc - C Rating Location Situated On The B2163, Heath Road, Midway Between The A229 (hastings Road) And The A274 (sutton Road), The Property Is Approximately 4 Miles South Of Maidstone Town Centre. And 1.8 Miles South West Of Bircholt Road (maidstone Industrial Estate). Access To The M20, Approximately 5 Miles, Is Via Willington Street For J7 Or Through The Town Centre For The M2 On J6 Of The M20. What3words Location Is: Https://w3w.co/weddings.jumbled.inventors Accommodation Unit 1b Offers An Open Plan Warehouse Unit Benefitting From 7.0m Eaves, There Are Two Full Height Shutter Doors To The Front Elevation. The Property Benefits From 3 Phase Power, Led High Bay Lighting And Fibre Broadband Is Available. The Current Tenants Have Fitted Out The Unit With Full Height Racking Which Is Available By Negotiation. The Floor Area Is Comprised As Follows, Measured On A Gia Basis: Workshop - 967.50 Sq M = 10,414 Sq Ft Larger Secure Concrete Forecourt With Excellent Car Parking Eaves = 7.0m Terms Available By Way Of An Assignment Of The Existing Fri Lease Which Expires 4th February 2029, Subject To A Rent Review On 5th February 2028. Further Details Are Available Upon Request. The Landlord May Consider A New Lease. Rent/price The Passing Rent Is £73,500 Per Annum, Stepping Up To £76,000 With Effect 5th February 2026 Viewing Strictly By Prior Appointment Through The Surveyors. Please Contact Phil Hubbard E: Phil.hubbard@sibleypares.co.uk Or Dominic Barber E: Dominic.barber@sibleypares.co.uk Rateable Value / Council Tax Rv £61,000 @ 55.5p In The £ Rates Payable £33,855 For The Year 2025/26 Vat Unless Otherwise Stated, All Rents Are Quoted Exclusive Of Value Added Tax (vat) Which Will Be Charged. Prospective Occupiers Should Satisfy Themselves As To Any Vat Payable In Respect Of Any Transaction. Epc Rating (c) 53


